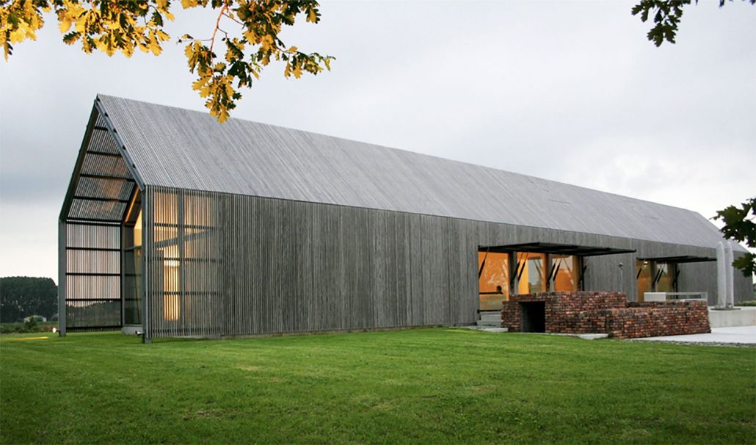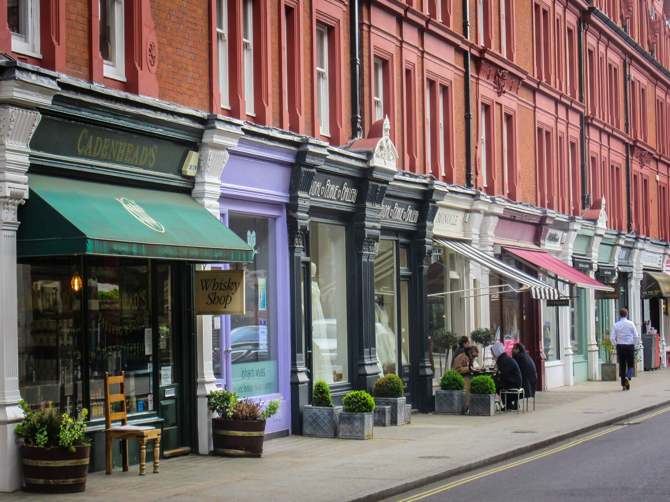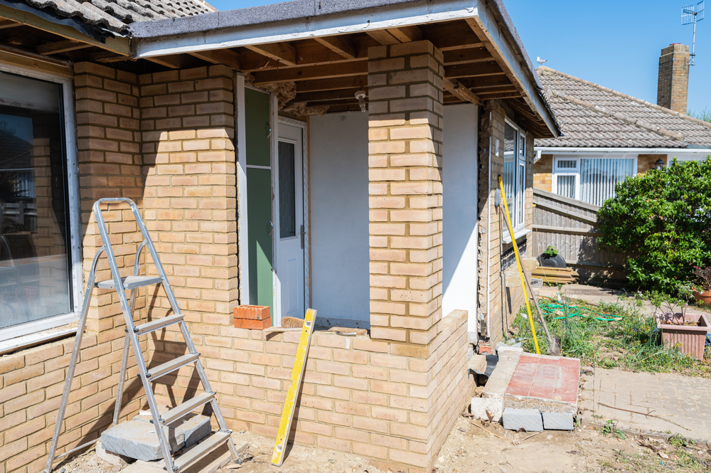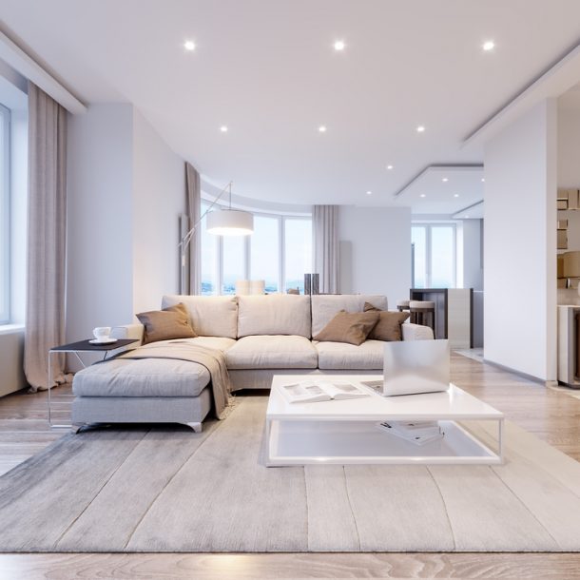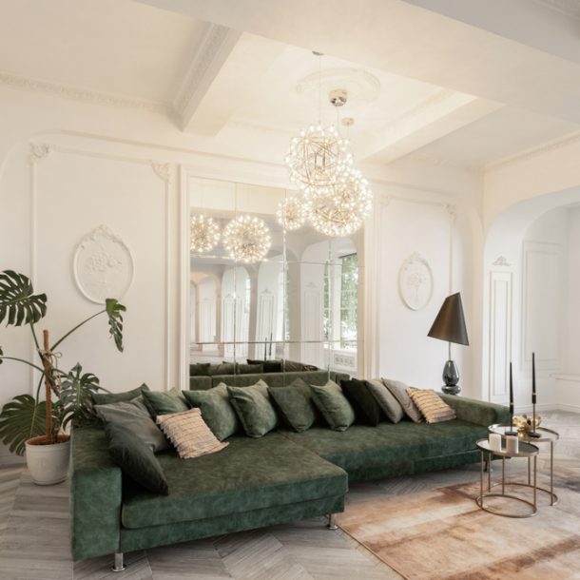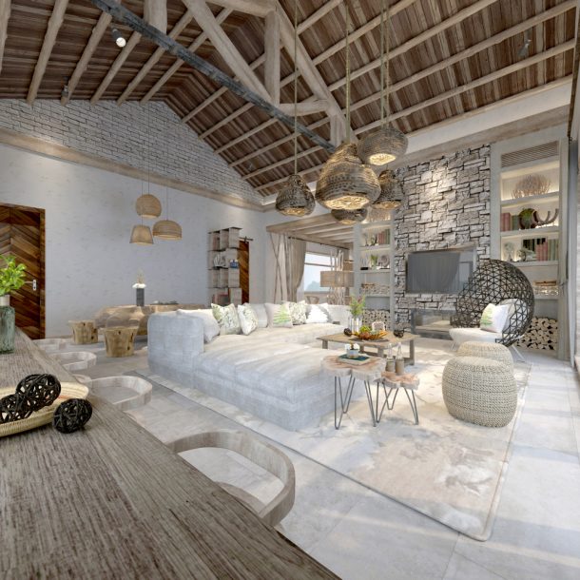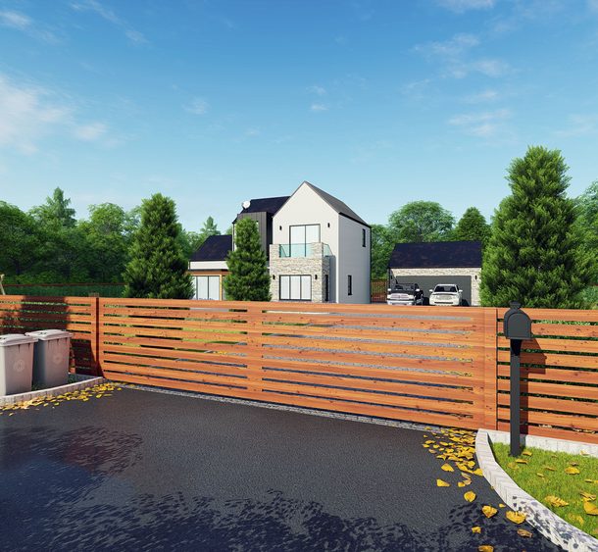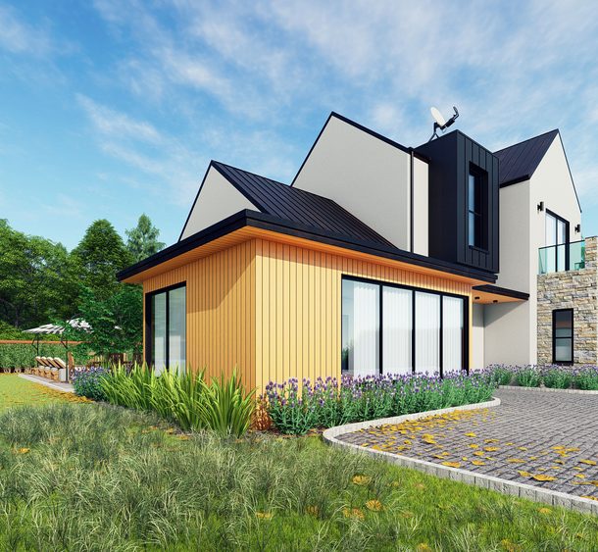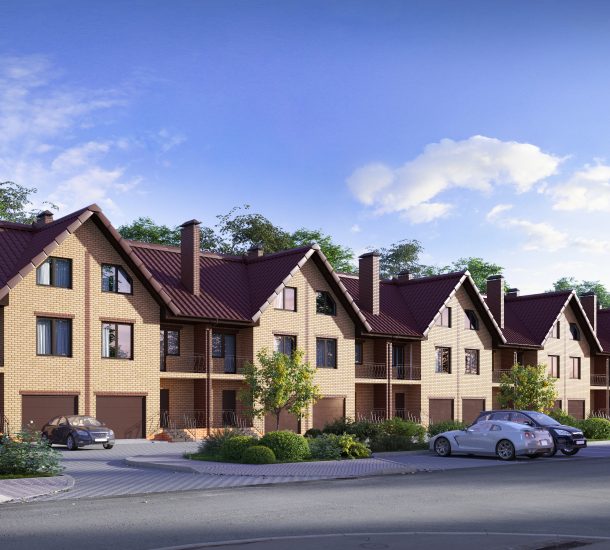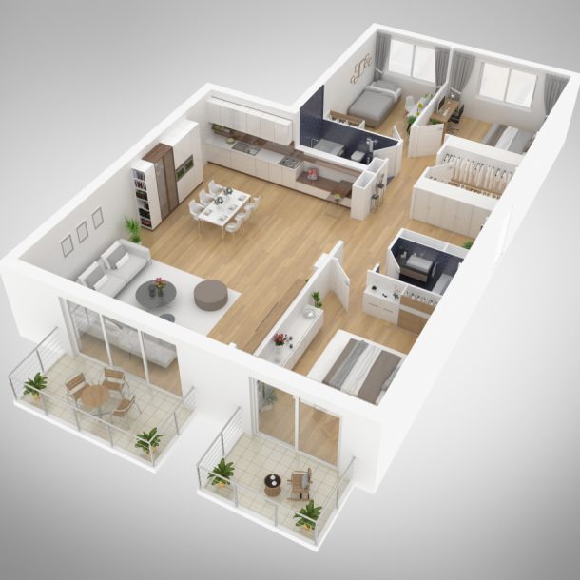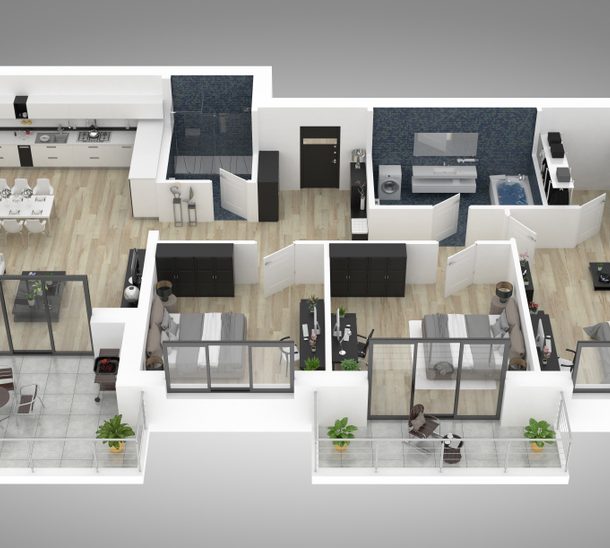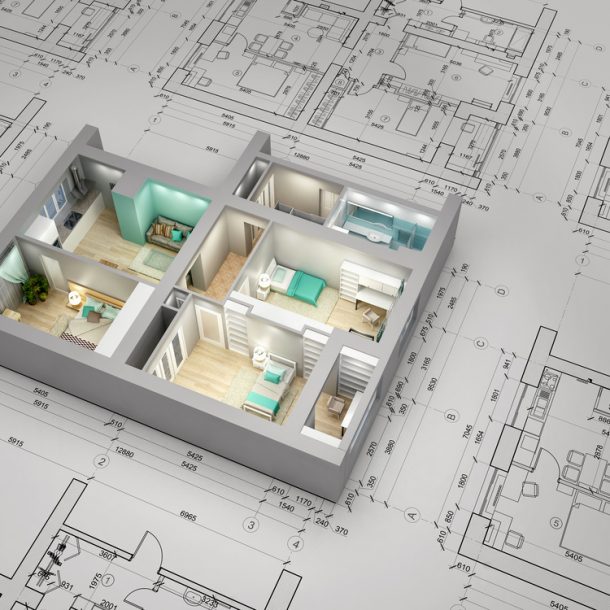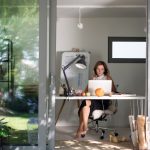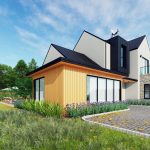3D Visualisation
3d internal & external visualisations
3D Visualisation
Our in-house creative team of designers in Edinburgh & Surrounding are able to produce stunning 3d internal and external visualisations of your project or development.
From stunning internal renders that give you a real feel for how your proposed extension will look, to external visualisations for planning purposes or to sell off-plan we have you covered.


Architectural plans completed
0
K +
of plans approved
0
%
years industry experience
0
+
Uk coverage
0
%
Book a FREE on-site consultation with our friendly design team.
Internal Visualisations
Our creative team here at happinest can change textures, colours, decorations, accessories, furnishing, lighting, and more. When extending your property, or helping potential customers looking to buy a new build home off-plan an internal representation of the finished product can really be of benefit.
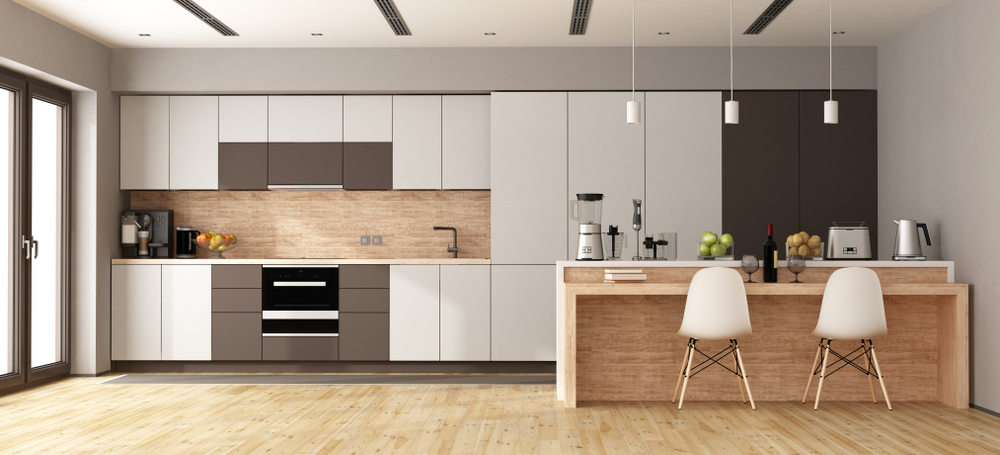
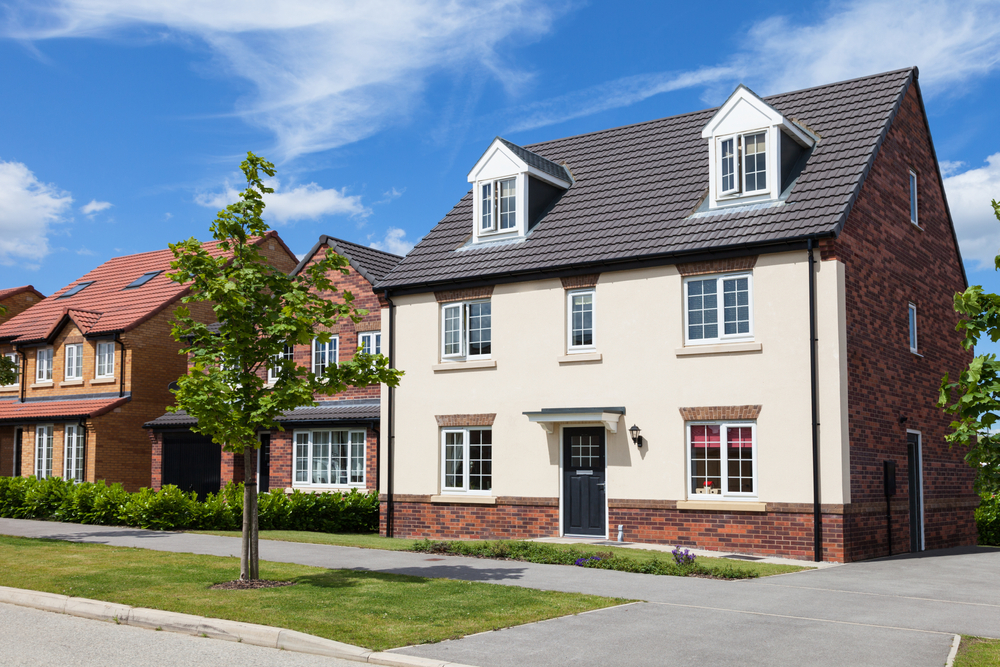
External Visualisation
Happinest offer an exciting and powerful way to create an accurate representation of how a completed project would look in situ. This can be vital when making final decisions about your proposed project. This can also be beneficial to your planning application as local authority planning officers will have the full picture of how your project will look and impact on the local surroundings.
As a property developer there is no better way to give potential buyers a clear visual representation of how your development will look when built.
3d floor plans
Bring your 2d floor plans to life with our 3d plans. It can be really difficult to visualise your project in 2d.
Happinest can build out your design in 3d to make it much easier to see what does and doesn’t work in the space you have created.
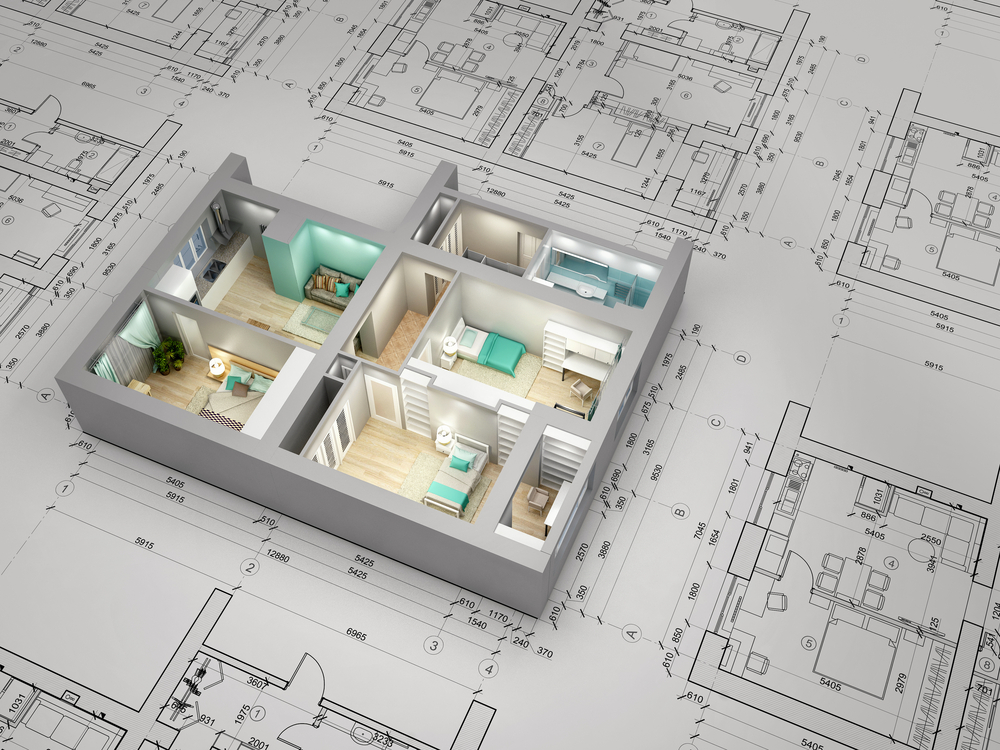
Book a FREE home visit
with your local expert

Latest News
Recent Posts
- Space, the final frontier!July 28, 2021
- Planning Applications Sky Rocket !July 6, 2021
- Extra funding for green homesJuly 6, 2021
Contact Us
- 0800 021 0232
- info@happi-nest.co.uk
-
Edinburgh & Surrounding Office
EH2 4LS
Copyright 2023 happinest. All rights reserved.
Contact Us




