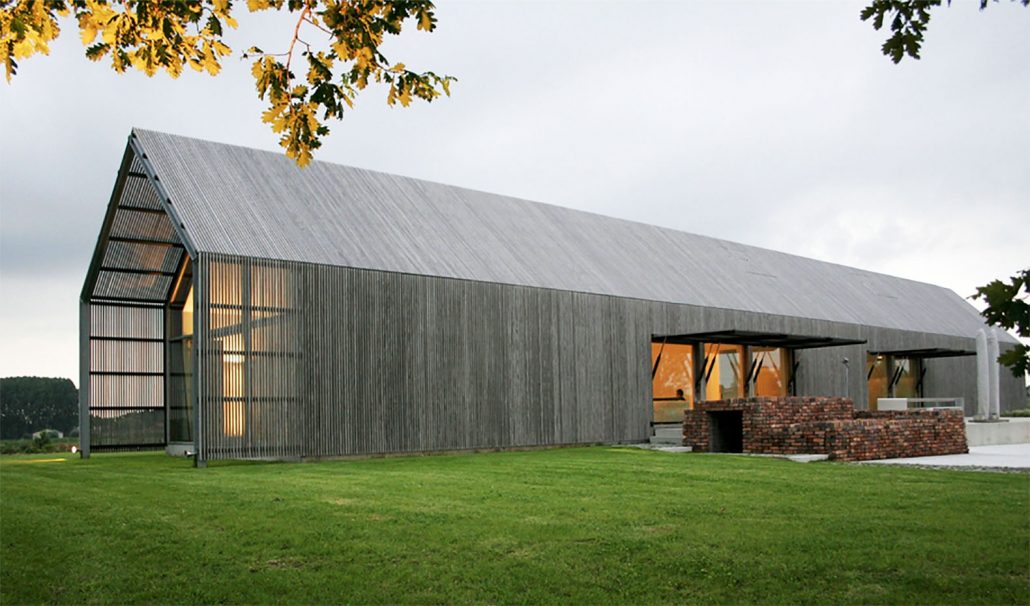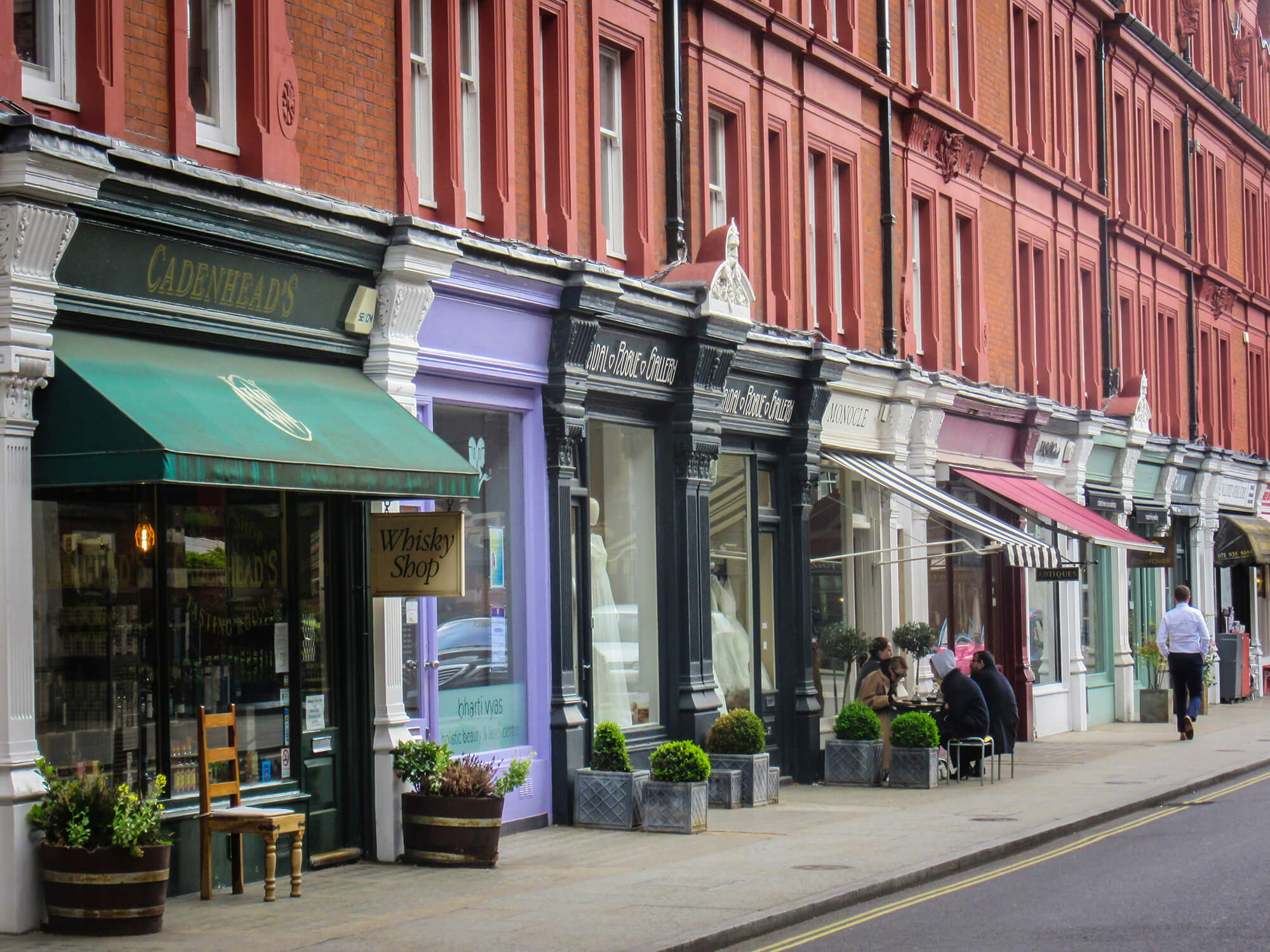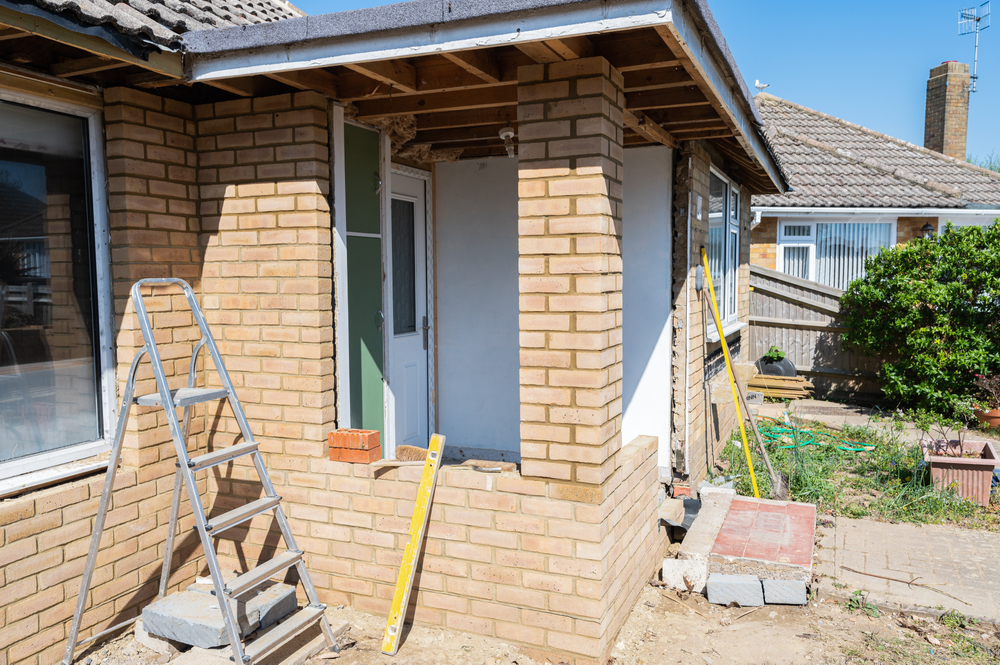Commercial
Expert Commercial Planning Team
Free consultation with a happinest certified planning consultant.
What is Change of Use Planning?
Change of use planning is required when you propose to alter the use class of an existing premises to a different use class. A change of use planning application requires planning permission in the majority of cases, although there are a number of exceptions where this is not required as the change of use is covered under permitted development/prior approval.
Our happinest Planning Consultants in Edinburgh & Surrounding will be able to advise on the requirements of obtaining planning permission or proceeding under permitted development. If the change of use planning also involves external works to the building, then planning permission will be required for these as well.
Change of use planning is not always a straightforward process or guarantee, and it is therefore important to understand the types of constraints and application legislation/planning policy when appraising an opportunity.
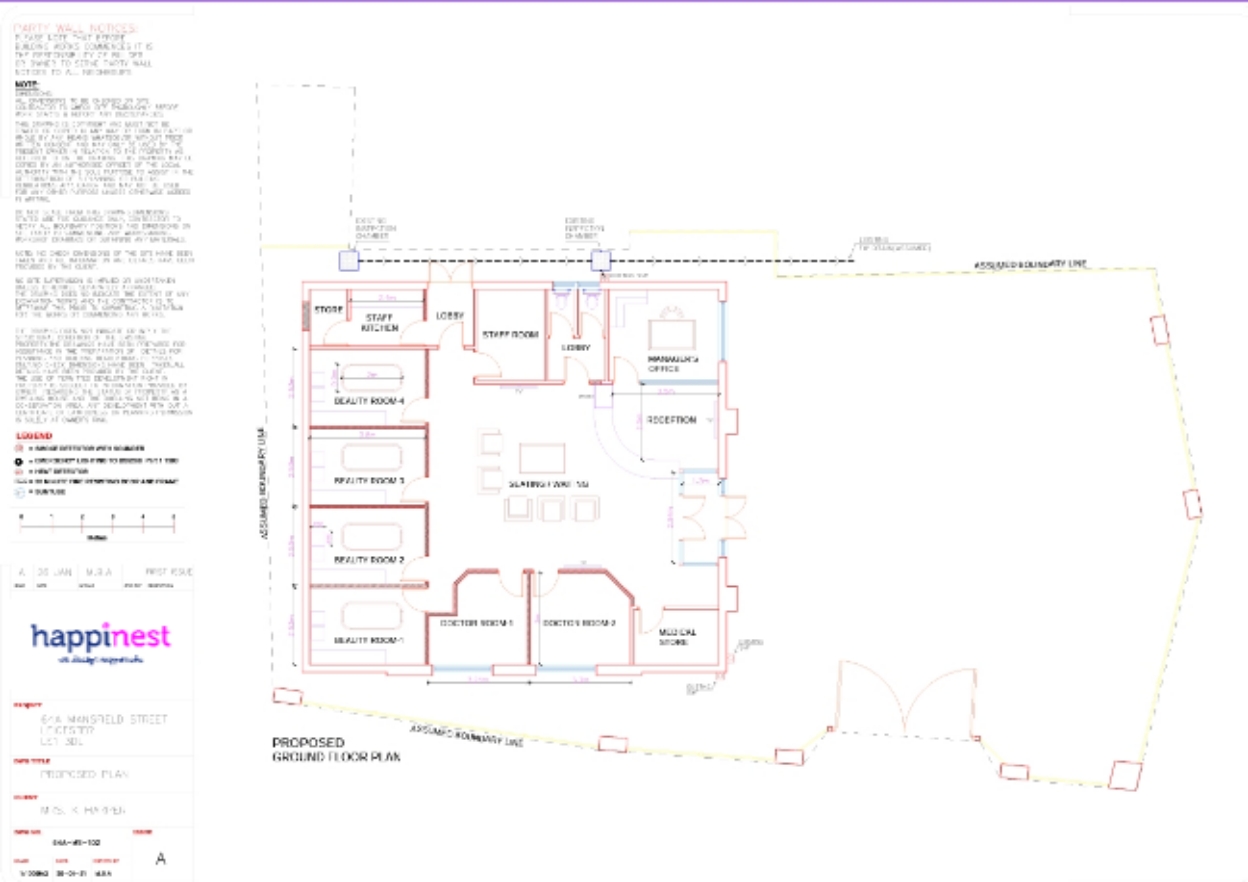
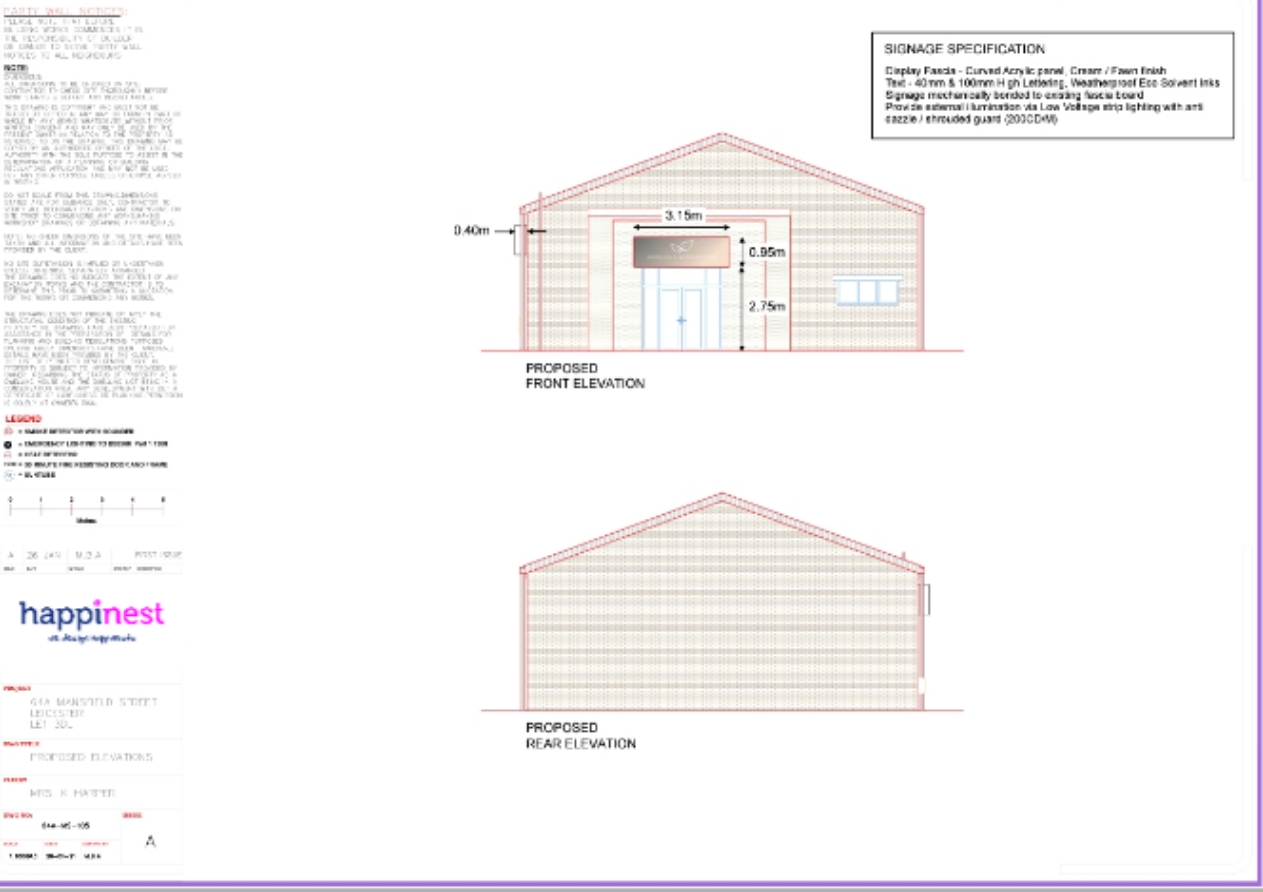
Beauty Salon change of use example
Architectural plans completed
0
K +
of plans approved
0
%
years industry experience
0
+
Uk coverage
0
%
To arrange a FREE consultation with the happinest
Change of Use team simply fill in the form and we will be in touch.
We are Experts
What are the different types of change of use planning?
To be sure of the existing use class of a building to enable a fully considered approach to change of use planning you are able to apply for a Lawful Development Certificate.
Not compulsory although sometimes required to confirm use or operation. Issues around Lawful Development Certificates can be very complex and it is recommended that a happinest planning consultant is engaged to advise on the necessary requirements.
A use class is defined under the Town and County Planning (Use Classes) Order 1987, and these are divided under different categories. The importance of change of use planning is in order to ensure that there are a sufficient number of buildings within a certain use class within a given area to adequately support the local community.
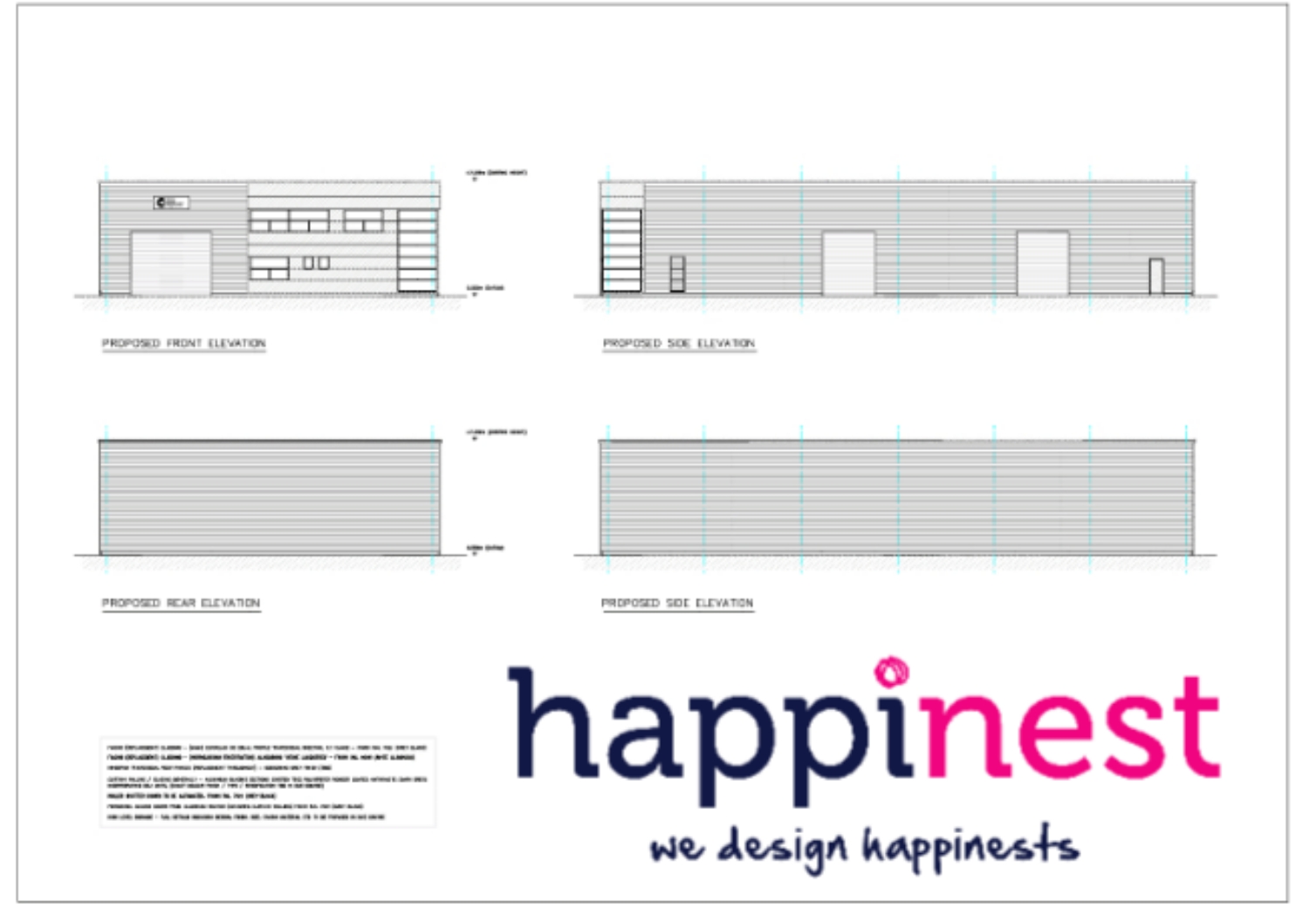
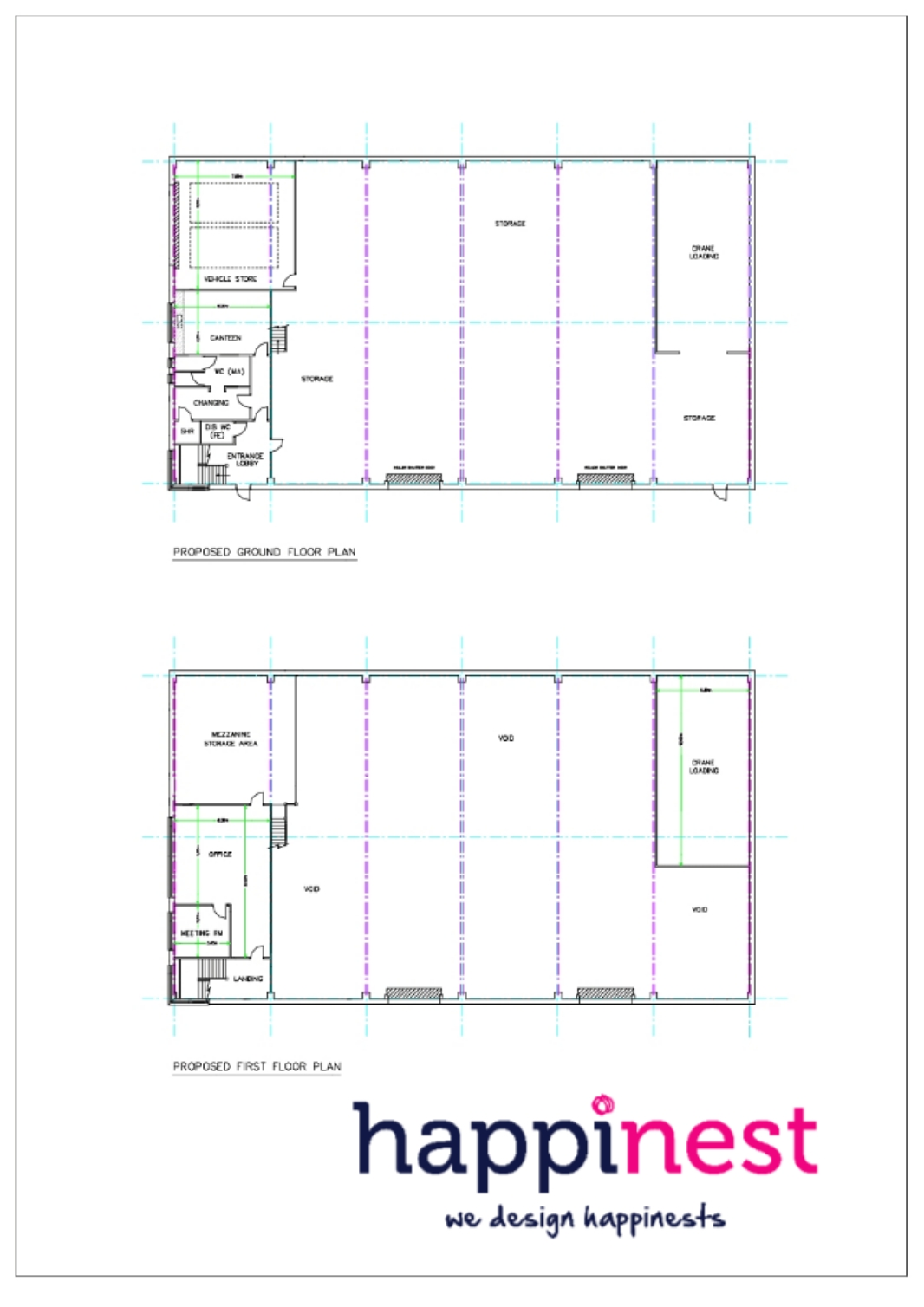
Commercial warehouse & office example
Some of the most common types of use class types are as follows:
- A1 (shops)
- A2(professional and financial services)
- A3(restaurants and cafes)
- A4(drinking establishments)
- A5(hot food takeaways)
- B1 (Business – offices, research and development, light industrial)
- B2(general industrial)
- B8(storage and distribution)
- C1(hotels)
- C2(residential institutions) / C2A (secure residential institutions)
- C3 (dwelling houses)
- C4 (small houses in multiple occupation)
- D2(assembly and leisure)
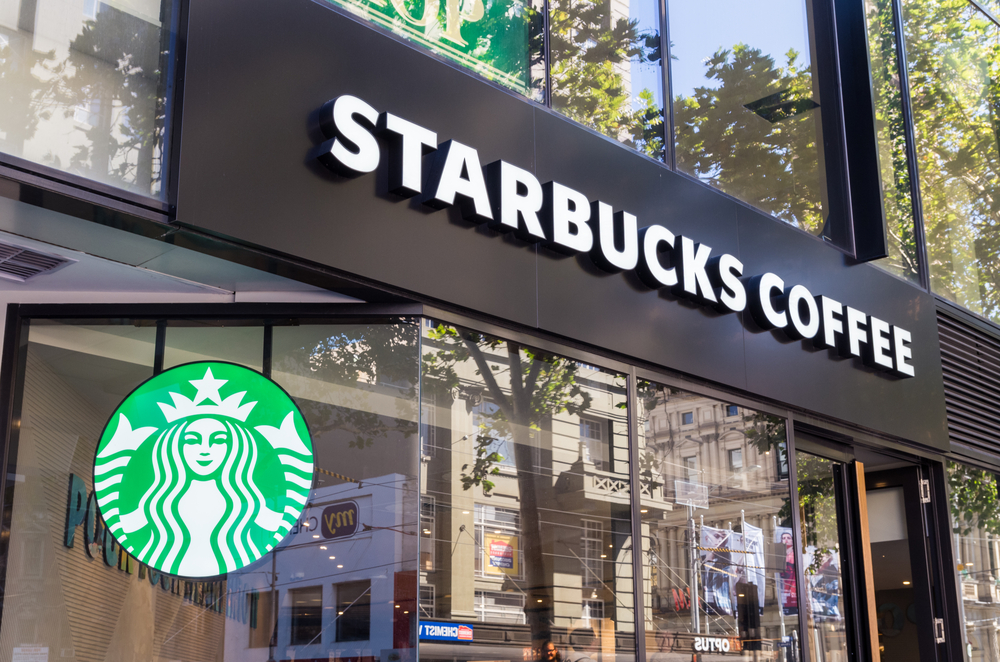
Shop Front Alterations
You will definitely need planning permission for any alteration to your shop front which would materially change the appearance of the premises.
For example, replacing doors, shopfronts and windows are most likely to affect the outward appearance of the property and therefore planning permission is required.If the shop is listed, then you will require listed building consent for any alteration inside or out.

Shop / Business Signage
Any sign that is illuminated or larger than 0.3 square meters may need planning permission from the local authority.
We can apply for this consent, on your behalf, and ensure that the application meets all the requirements necessary. There are different aspects involved for every application depending on the council’s requirements or if the sign is for a listed building.
Book a FREE home visit
with your local expert

Latest News
Recent Posts
- Space, the final frontier!July 28, 2021
- Planning Applications Sky Rocket !July 6, 2021
- Extra funding for green homesJuly 6, 2021
Contact Us
- 0800 021 0232
- info@happi-nest.co.uk
-
Edinburgh & Surrounding Office
EH2 4LS
Copyright 2023 happinest. All rights reserved.
Contact Us




